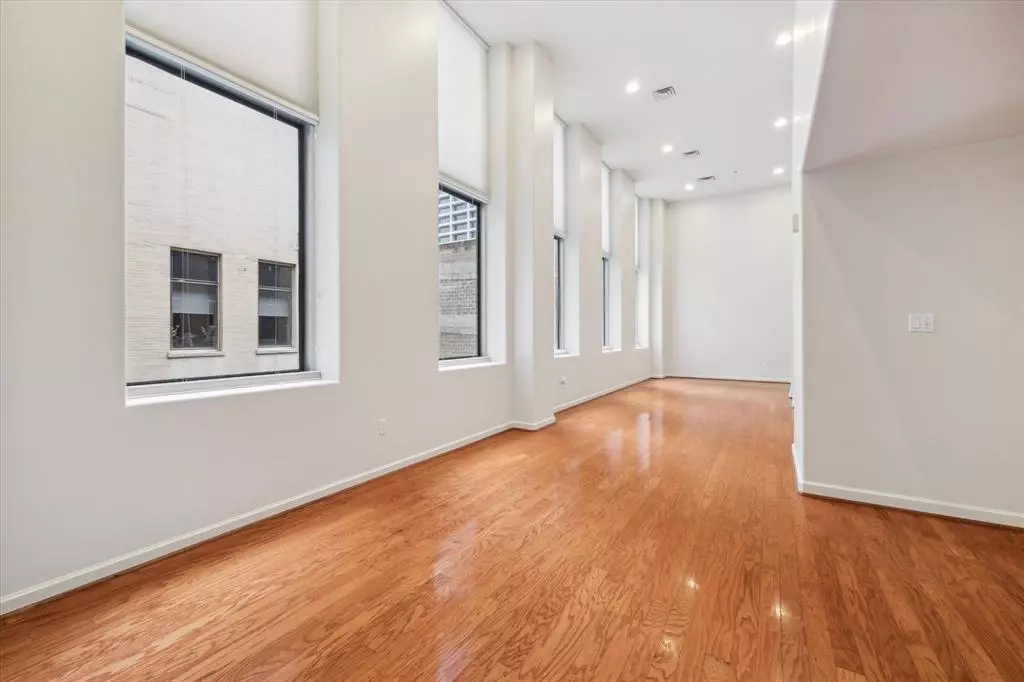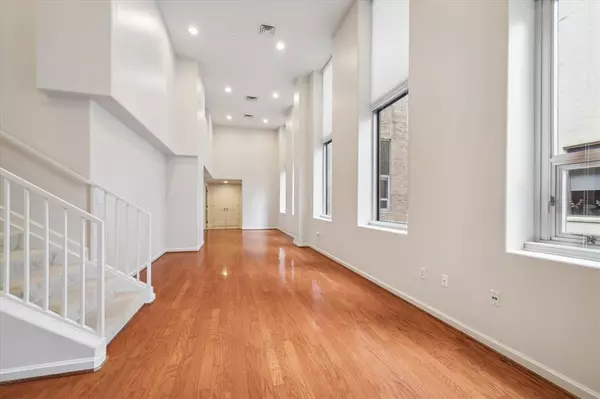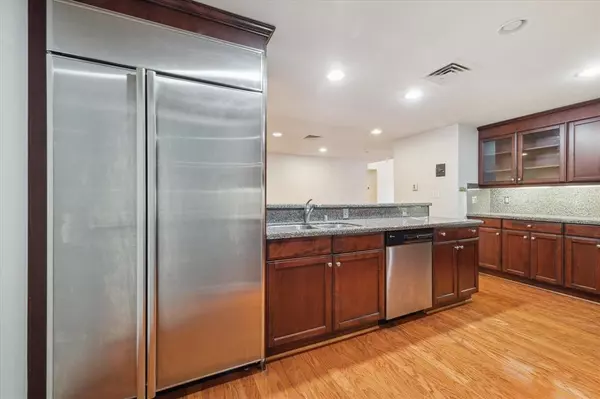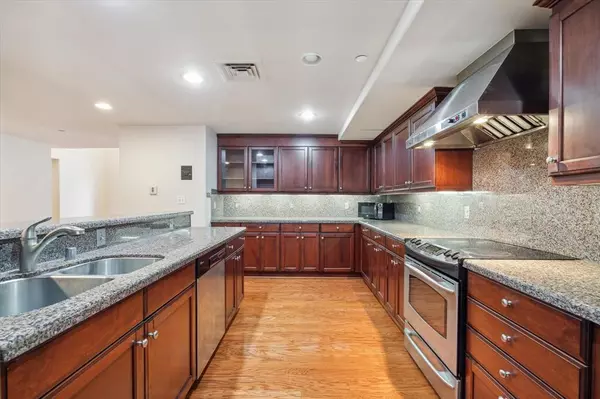3 Beds
2.1 Baths
2,440 SqFt
3 Beds
2.1 Baths
2,440 SqFt
Key Details
Property Type Condo
Listing Status Active
Purchase Type For Sale
Square Footage 2,440 sqft
Price per Sqft $184
Subdivision Commerce Tower Condo 02 Amd
MLS Listing ID 6465568
Bedrooms 3
Full Baths 2
Half Baths 1
HOA Fees $1,709/mo
Year Built 1995
Annual Tax Amount $8,350
Tax Year 2023
Property Description
Location
State TX
County Harris
Area Downtown - Houston
Building/Complex Name COMMERCE TOWERS
Rooms
Bedroom Description En-Suite Bath,Primary Bed - 1st Floor,Walk-In Closet
Other Rooms Breakfast Room, Kitchen/Dining Combo, Living Area - 1st Floor, Living/Dining Combo, Utility Room in House
Master Bathroom Half Bath, Primary Bath: Double Sinks, Primary Bath: Jetted Tub, Primary Bath: Separate Shower, Secondary Bath(s): Tub/Shower Combo
Kitchen Breakfast Bar, Pantry, Pots/Pans Drawers, Under Cabinet Lighting, Walk-in Pantry
Interior
Interior Features Fire/Smoke Alarm, Refrigerator Included, Window Coverings
Heating Central Electric
Cooling Central Electric
Flooring Carpet, Tile, Wood
Appliance Dryer Included, Refrigerator, Stacked, Washer Included
Dryer Utilities 1
Exterior
Exterior Feature Exercise Room, Rooftop Deck, Storage
Street Surface Concrete,Curbs,Gutters
Total Parking Spaces 2
Private Pool No
Building
New Construction No
Schools
Elementary Schools Gregory-Lincoln Elementary School
Middle Schools Gregory-Lincoln Middle School
High Schools Northside High School
School District 27 - Houston
Others
HOA Fee Include Building & Grounds,On Site Guard,Recreational Facilities,Trash Removal,Water and Sewer
Senior Community No
Tax ID 122-597-000-0053
Ownership Full Ownership
Acceptable Financing Cash Sale
Tax Rate 2.1473
Disclosures Sellers Disclosure
Listing Terms Cash Sale
Financing Cash Sale
Special Listing Condition Sellers Disclosure

Find out why customers are choosing LPT Realty to meet their real estate needs







